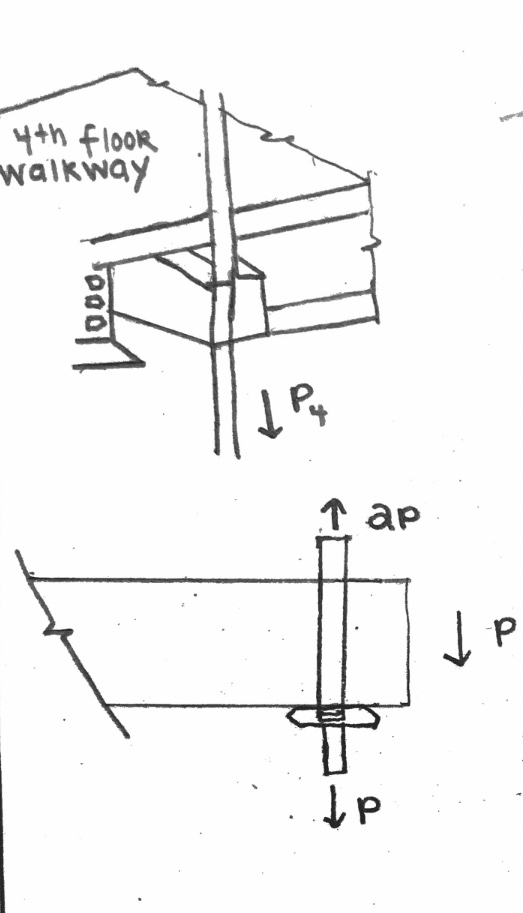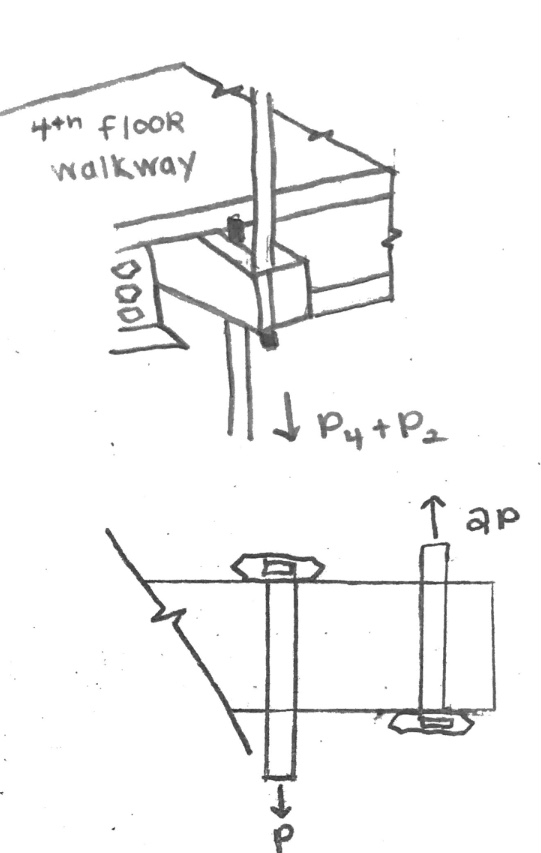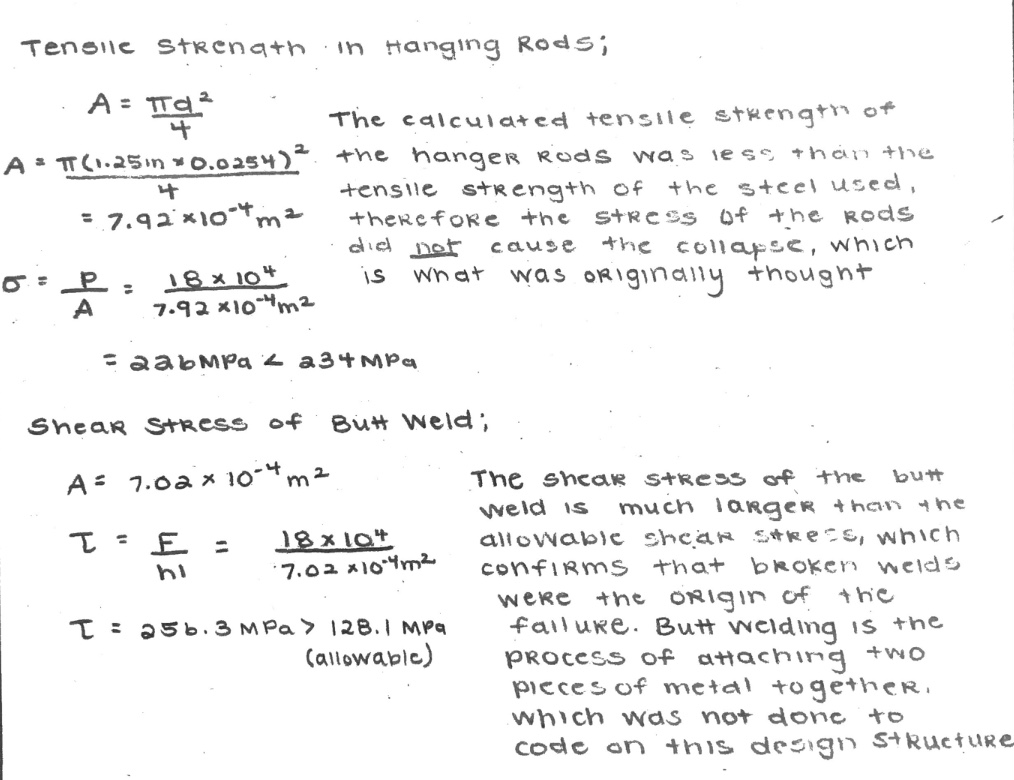Assignment 3a
Engineering Disaster
Hyatt Regency Walkway Collapse:
The Hyatt Regency Walkway Collapse is amongst some of the most well known engineering disasters to occur in the United States. The fourth floor walkway of the hotel collapsed due to miscommunication and misuse of materials. Listed below is some general information about the incident:
-The event occurred at the Hyatt Regency Hotel in Kansas City, Missouri.
-The hotel was newly constructed, just over a year old, as it was opened on July 1st, 1980 and the collapse occurred on July 30th, 1981.
-Hotel design plans made and modified by Jack D. Gillum and Associates and Havens Steel Company are responsible for the disaster.
-The collapse was a result of both design flaws and human error. The steel walkway supports for the second floor were revised to connect to the fourth floor walkway as well, which was too much strain for the type and amount of materials used.
-There were 114 fatalities as a result of this disaster and an additional 200 people were injured.
Engineering Perspective
The images below are representative of the Original hanging rod design (left) and the constructed/failed hanging rod design (right).
The failed structure (right) was modified from the original by increasing the number of upper hanger rods so that the fourth floor and second floor walkways were connected. As a result, the strain on the fourth floor walkway essentially doubled, resulting in the collapse.


The equations used within the analysis of the collapse are shown below. All numbers used were pulled from actual data of the structure.

-The limits that were exceeded that led to the collapse of the walkway was the force of the total load of the walkway. The actual loading of the structure was far lower than the code required loading.
-This was a design failure because it was built in accordance with an updated, unapproved design plan. It was not a construction failure as the plan assigned to the builders, although structurally incorrect, was followed.
-The limits were exceeded due to the modification of the original design for more simplified construction so that the construction of the hotel could be completed faster.
Lessons Learned
-From an engineering perspective, modifications to designs and structures should be fully analyzed and approved by qualified engineers who would be able to recognize and adjust the structural flaws.
-All calculations made for the construction of a structure, especially the yield strengths, should be recorded and resolved numerous times before building processes are approved and construction begins.
-From a personal perspective, I've learned that the quicker and seemingly more efficient ways of doing things isn't always the best way.
-If corners are cut and changes and details are not fully analyzed, a greater and more destructive error could and likely will occur as a result.
-Communication is ALWAYS key.